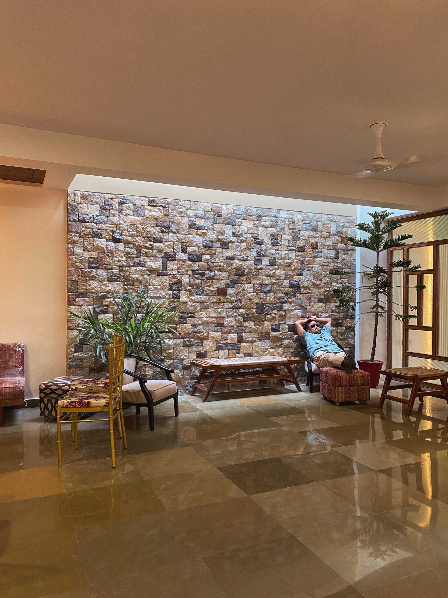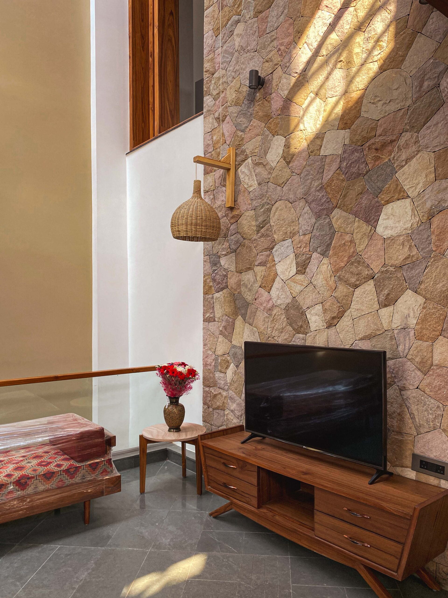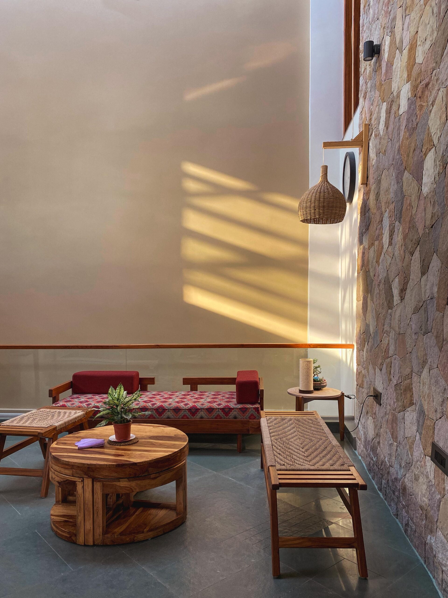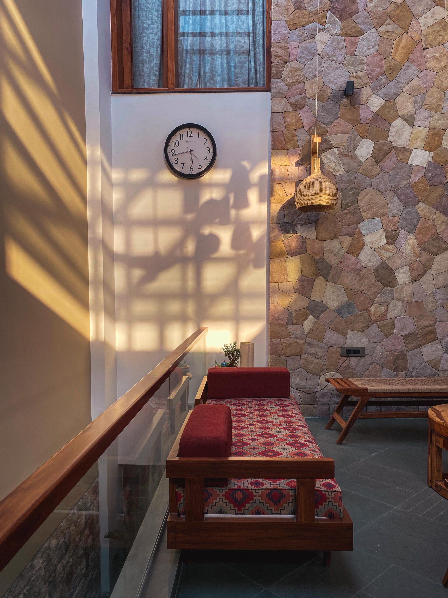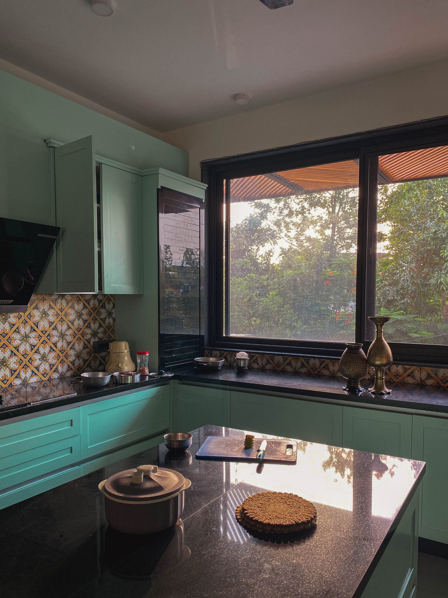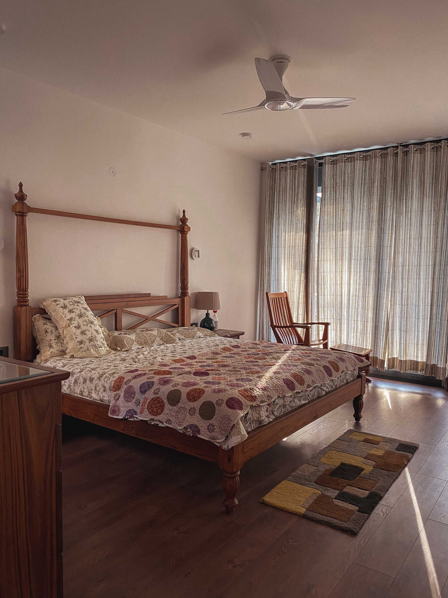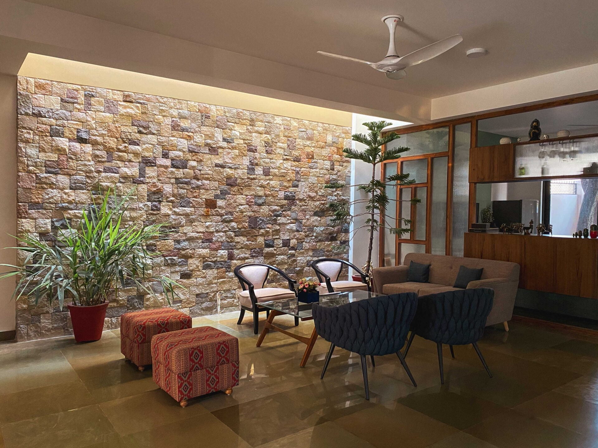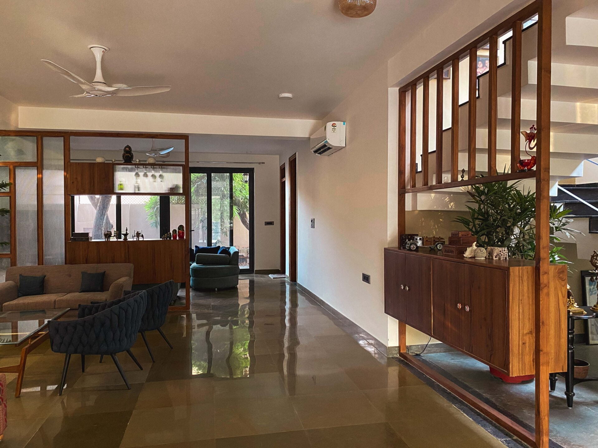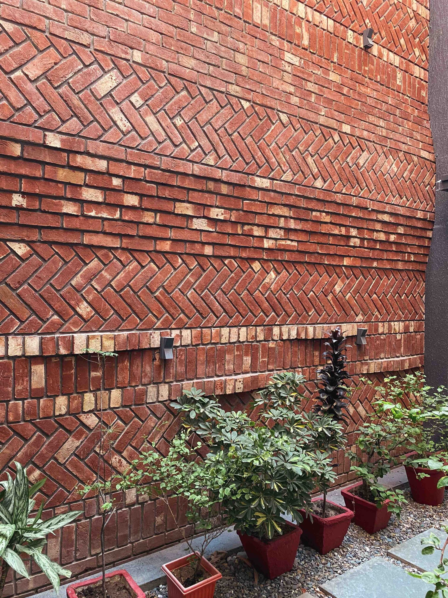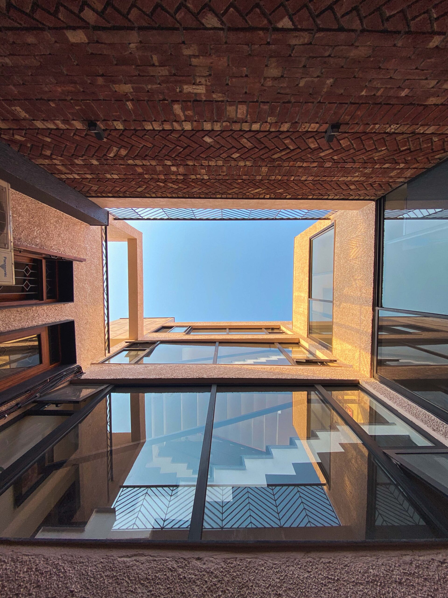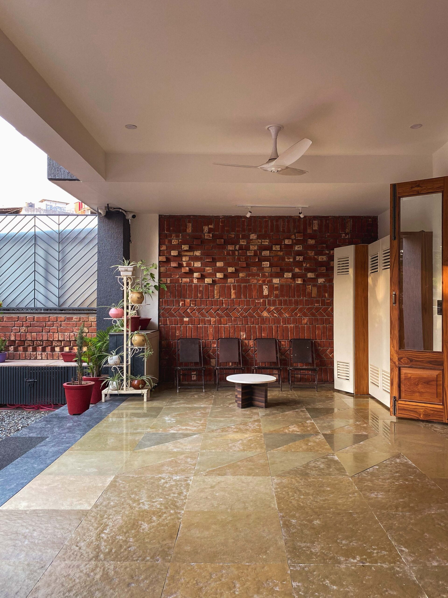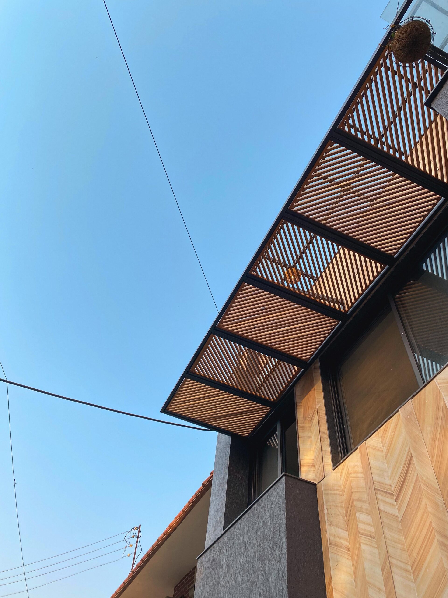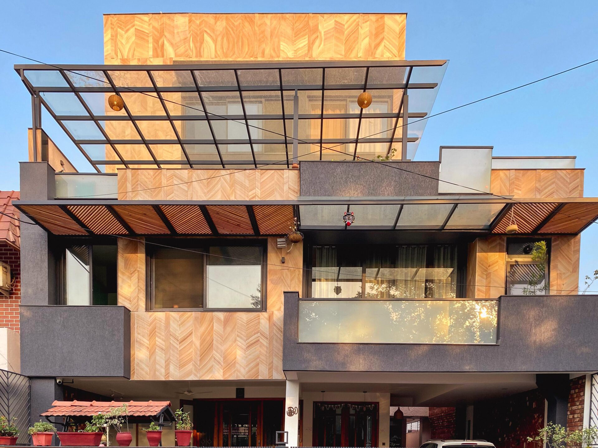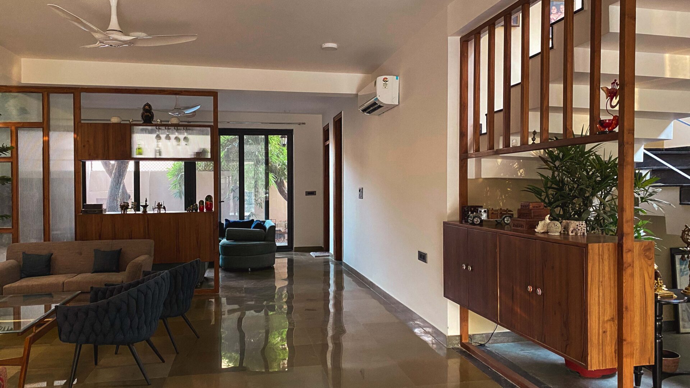
The Patil Residence
Dehradun
The house was designed for a family of renowned Dentists in Dehradun, on a plot of land where their old single storey house stood. The brief was to design a low maintenance, contemporary multi-storey residence that would accommodate a lavish drawing area, a family living+dining room, 4 bedrooms, home theatre, gym and a servant quarter. It also had to break away from the neo-colonial architectural style that has become very popular in Dehradun in the last decade or so.
We cut through the solid mass of the building to create light-wells and double height spaces. This ensures that even the spaces situated deep within the structure are naturally lit and ventilated. In the pursuit of robustness, we tried to minimise the use of paint externally and instead cladded the building facade with a natural sandstone that has a very prominent diagonal grain. Other sandstone varieties like Mandana, Kota and Kadappa have also been used extensively for flooring inside and outside the house. In some other places, the bricks were exposed and used expressively. Overall, we worked with a limited material palette where each ordinary material is used in an out-of-the-ordinary fashion to create a rich, yet understated piece of architecture.
Services:
Architectural Design.
Interiors.
Furniture Design.

